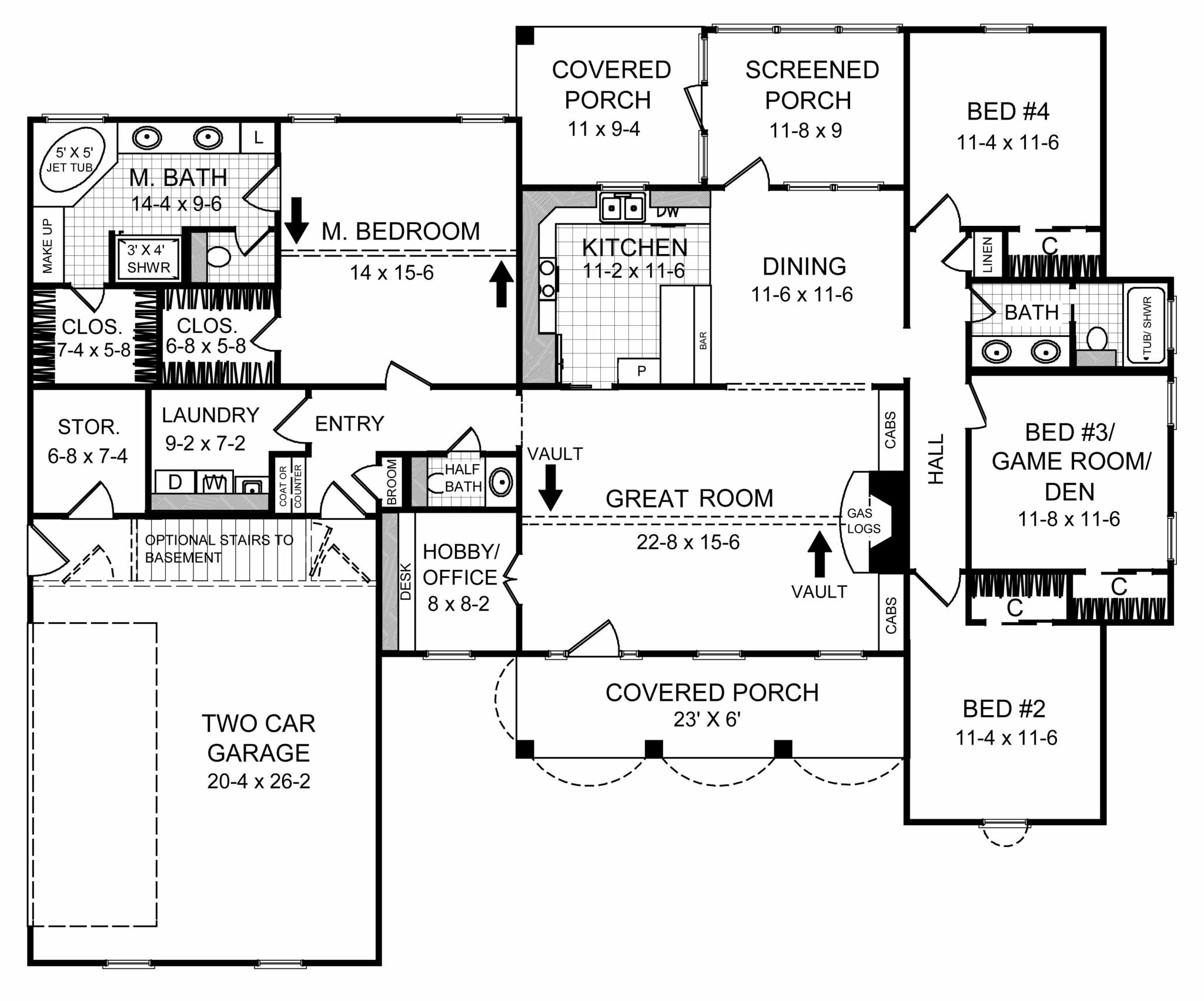2000 sq ft single story house plans
Designing your dream home is an exciting journey, and for many, a single-story house offers the perfect blend of convenience and style. A 2000 sq ft single-story house plan can accommodate families of various sizes while providing a spacious layout that meets modern living needs. In this article, we’ll explore everything you need to know about 2000 sq ft single story house plans, including layout options, design features, and essential considerations for Pakistani homeowners.
Understanding the Basics of a 2000 Sq Ft House Plan
When planning a single-story home, understanding the dimensions and layout is crucial. A 2000 sq ft house typically includes multiple bedrooms, bathrooms, and shared spaces such as a living room and kitchen. This size is ideal for families looking for a spacious yet manageable home.

Benefits of a Single-Story House
– Accessibility: Single-story homes are easier to navigate, especially for families with elderly members or young children.
– Energy Efficiency: With less space to heat or cool, single-story homes can be more energy-efficient.
– Safety: Fewer stairs mean a lower risk of accidents.
Key Features of a 2000 Sq Ft Single-Story House Plan
1. Open Floor Plan
An open floor plan enhances the sense of space and encourages interaction among family members. In a 2000 sq ft house, combining the living, dining, and kitchen areas creates a welcoming environment.
2. Multiple Bedrooms
Most 2000 sq ft plans include three to four bedrooms, providing privacy and personal space for family members.
3. Ample Storage Solutions
Incorporating built-in closets and storage spaces can help keep the house organized and clutter-free.
4. Outdoor Space
A well-planned yard or patio extends the living area outdoors, perfect for entertaining guests or enjoying family time.
Designing Your 2000 Sq Ft Single-Story Home
When designing your home, consider factors such as style, functionality, and personal preference.

Choosing the Right Style
Popular architectural styles for single-story homes include:
– Modern: Clean lines and minimalistic designs.
– Traditional: Classic features and a warm, inviting look.
– Contemporary: Innovative designs that blend functionality with aesthetics.
Layout Considerations
When creating your floor plan, think about:
– Room Placement: Position bedrooms away from noisy areas like the living room.
– Natural Light: Strategically place windows to maximize daylight.
Essential Features to Include in Your Floor Plan
Living Room
The living room is often the heart of the home. Consider an open concept design to facilitate social interactions.
Kitchen
An efficient kitchen layout, such as the L-shape or U-shape, enhances workflow and usability. Include modern appliances and plenty of counter space.
Bathrooms
Aim for at least two bathrooms, with one being an en-suite for the master bedroom. This ensures convenience for family members and guests.
Bedrooms
Designate a master suite with attached bathroom and ample closet space. Additional bedrooms can be tailored for children, guests, or even as a home office.
Utility and Storage Spaces
Incorporate utility areas like laundry rooms and pantries to maintain organization and functionality.

Cost Considerations for Building a 2000 Sq Ft Single-Story Home
Budgeting is a critical aspect of building a house. The cost of a 2000 sq ft house in Pakistan can vary widely based on location, materials, and design choices. Here are key factors to consider:
1. Land Costs
Land prices fluctuate depending on the city and neighborhood. It’s essential to research and budget accordingly.
2. Construction Materials
Selecting quality materials can impact both durability and cost. Consider sourcing locally to reduce expenses.
3. Labor Costs
Labor costs also vary by region. Hiring skilled labor is crucial for ensuring quality construction.
Planning and Permits
Before starting construction, it’s essential to obtain the necessary permits and follow local regulations. This process can involve submitting your plans for approval and ensuring compliance with zoning laws.
Personal Experience and Insights
In my journey of designing a single-story home, I discovered that careful planning significantly influences the overall satisfaction with the finished product. Engaging with local architects and builders can provide invaluable insights tailored to the local climate and culture.

Sustainability in Home Design
Incorporating eco-friendly features can enhance energy efficiency and reduce environmental impact. Consider these elements:
1. Solar Panels
Utilizing solar energy can significantly decrease electricity costs.
2. Rainwater Harvesting
Collecting rainwater can be a sustainable way to manage water resources.
FAQs
What are the average dimensions of a 2000 sq ft house?
A typical 2000 sq ft house might measure around 50 feet by 40 feet, but this can vary based on design.
How many bedrooms can fit in a 2000 sq ft single-story house?
Most plans accommodate three to four bedrooms comfortably.
What is the ideal layout for a 2000 sq ft single-story house?
An open floor plan with centralized living spaces is often ideal for maximizing flow and interaction.
How much does it cost to build a 2000 sq ft house in Pakistan?
Costs vary significantly based on materials and location but can range from PKR 4 million to PKR 8 million.
Can I customize my 2000 sq ft house plan?
Yes, many architects offer customization options to suit your specific needs and preferences.
What are some essential features for a family-friendly house?
Look for open spaces, multiple bathrooms, and proximity to outdoor areas.
How long does it take to build a 2000 sq ft house?
Construction time can range from 6 months to over a year, depending on various factors.
What types of materials are best for construction?
Brick, concrete, and steel are popular choices for durability and insulation.
Is it advisable to hire an architect?
Yes, hiring an architect ensures your design is both functional and aesthetically pleasing.
What should I consider when choosing a location?
Consider proximity to schools, hospitals, and transportation when selecting a location for your home.

